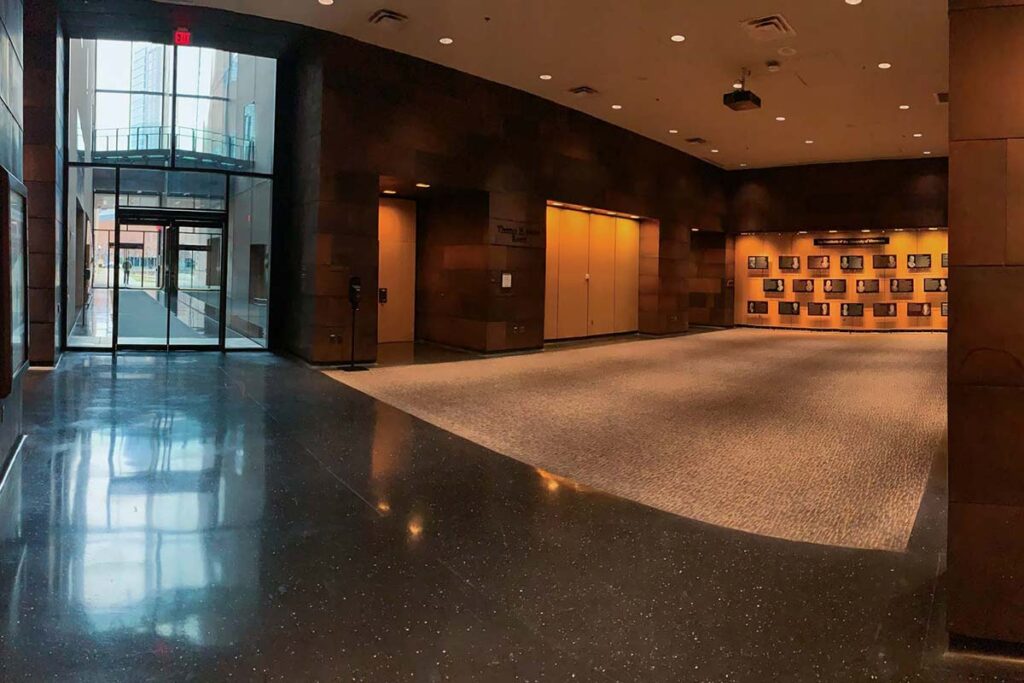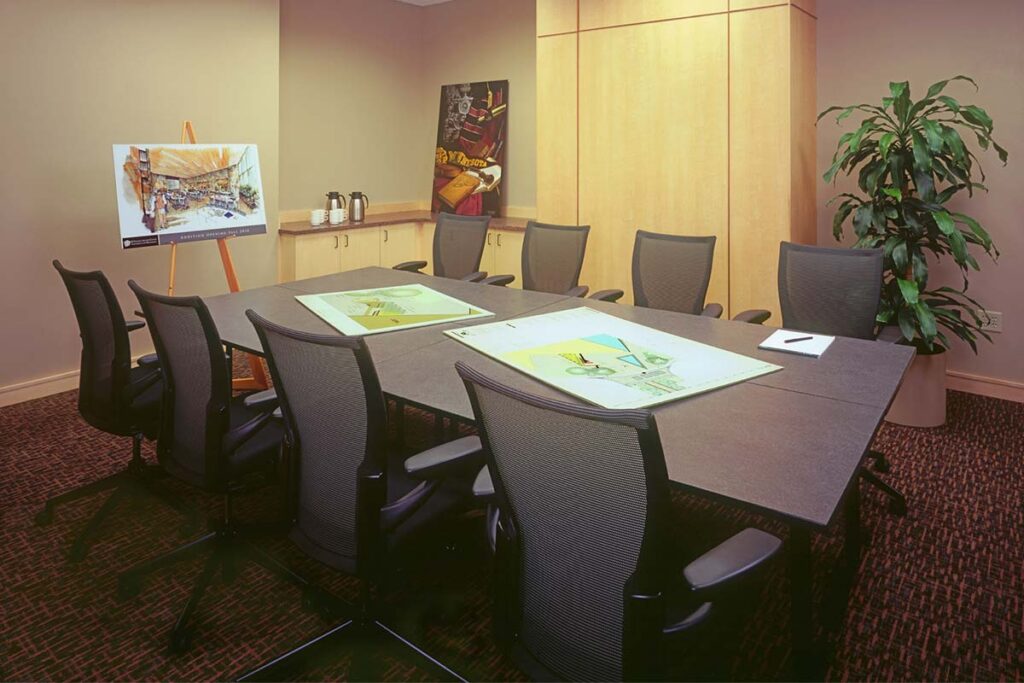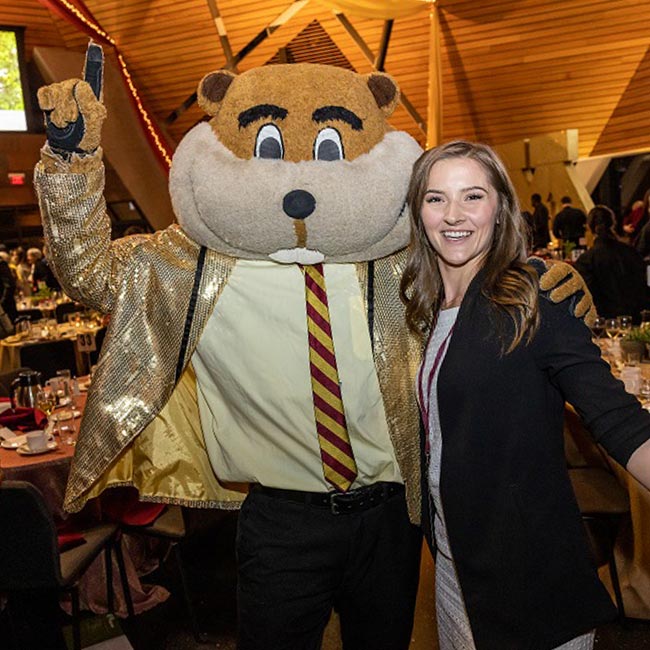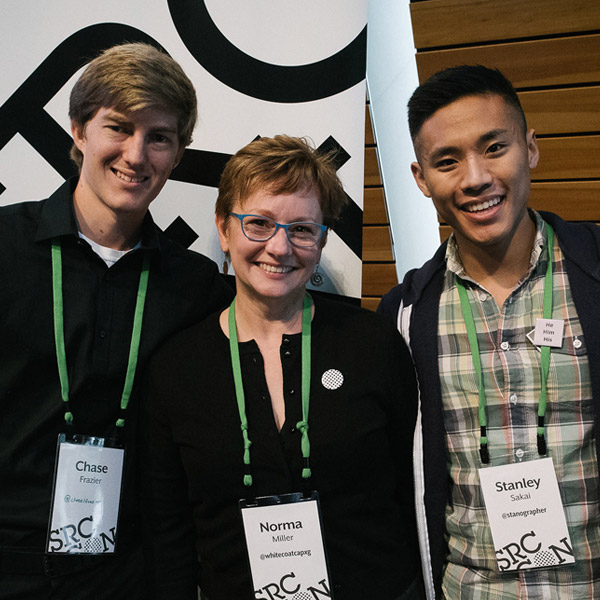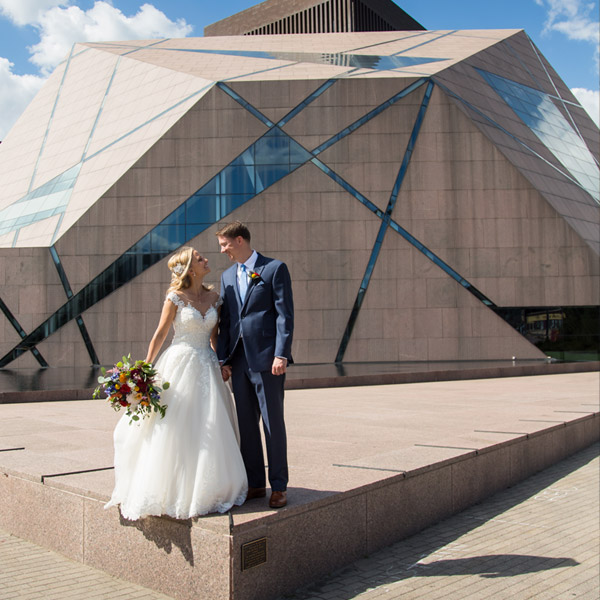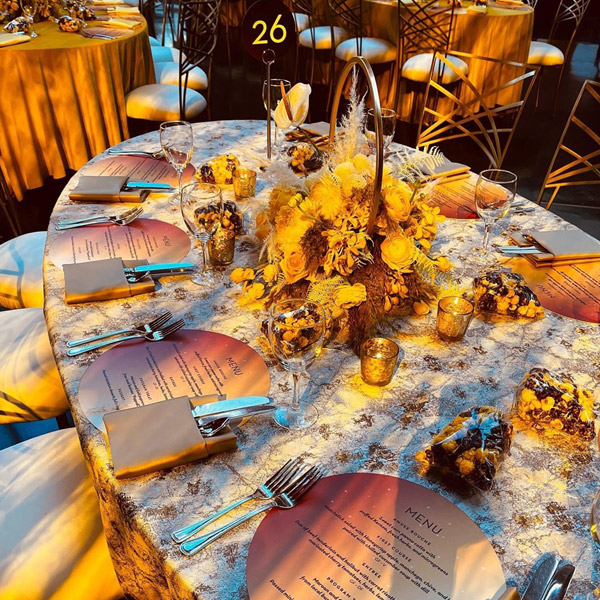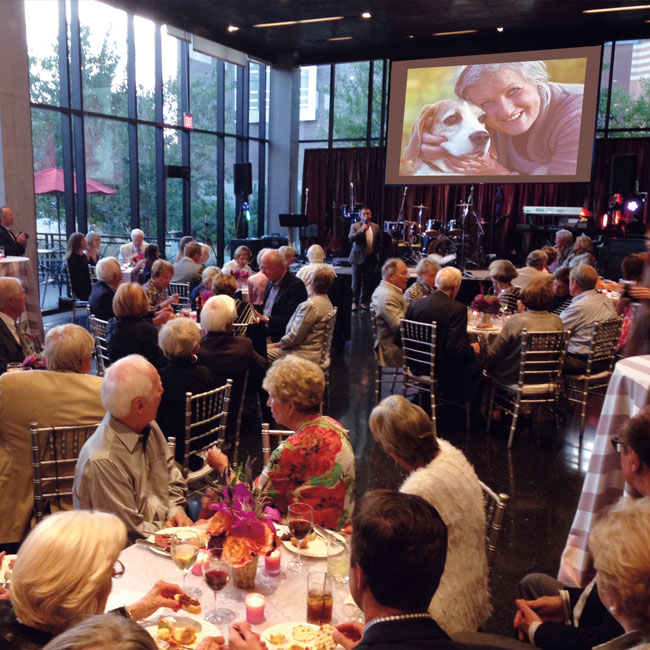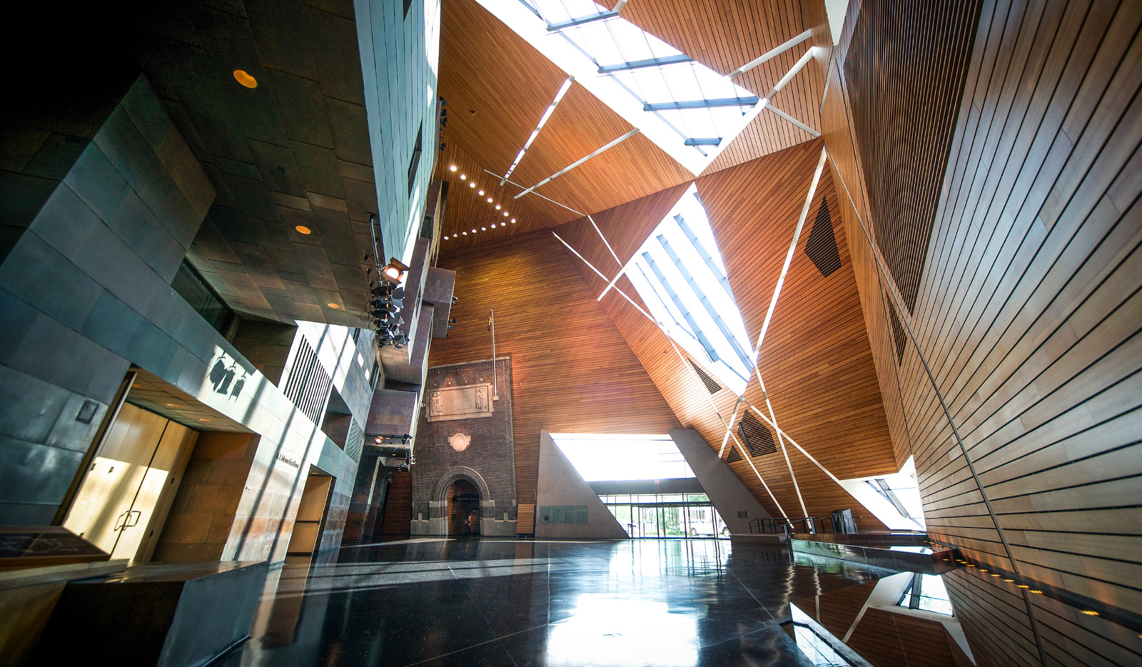
Rooms
Ten Unique Spaces Available to Rent

Large Rooms
Our three largest rooms are very distinct from one another. Memorial Hall has 90’ ceilings, is lined with 7 miles of hemlock wood and lets in lots of natural light. The Johnson Great Room is lined in copper with an acoustical wood ceiling. A corner fireplace makes it cozy in the winter. University Hall has black terrazzo floor and floor-to-ceiling windows overlooking a landscaped patio. All of these rooms are very versatile—all are lovely settings for a large celebration or reception, as well as can accommodate meetings and lectures.
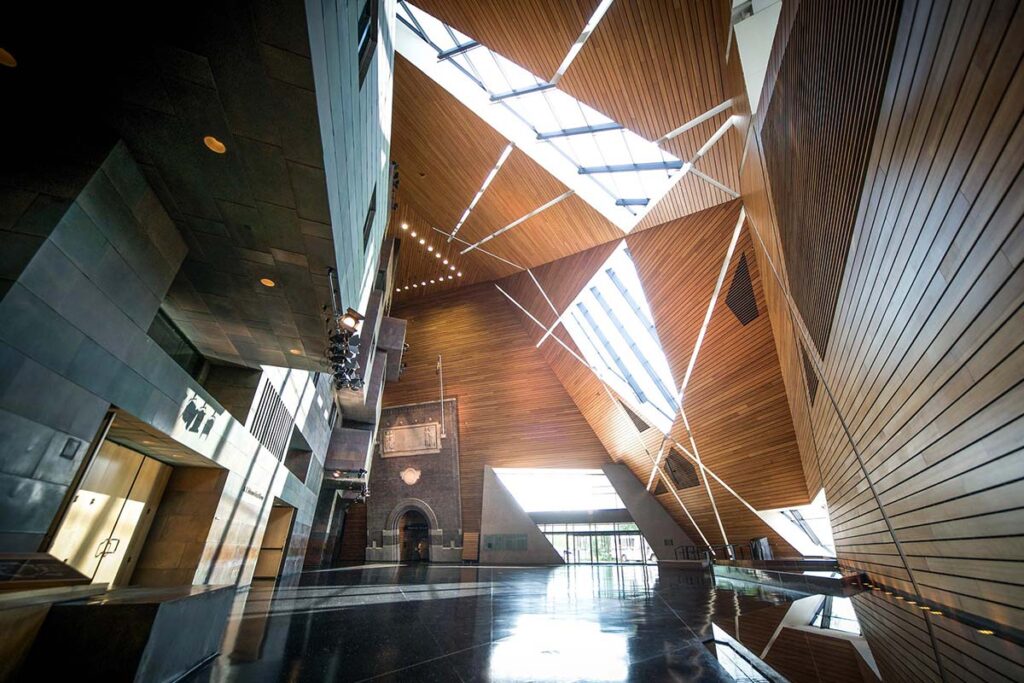
Memorial Hall
12,000 square feet
Reception: 800
Theater: 500
Plated Dining: 500
Buffet Dining: 350
Classroom: 184
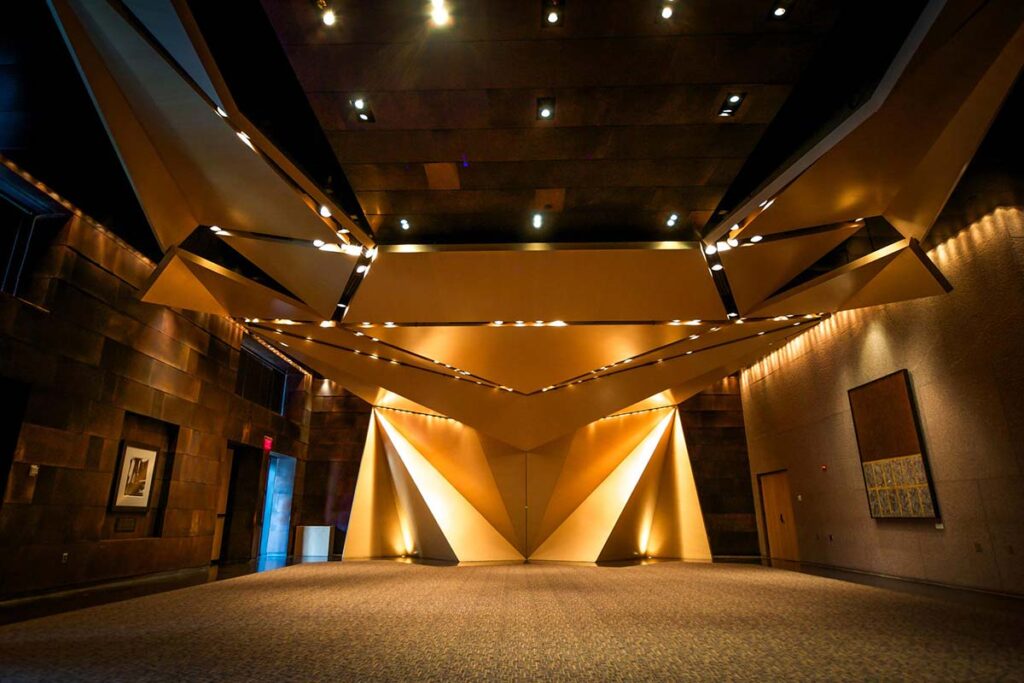
Johnson Great Room
2,000 square feet
Reception: 180
Theater: 176
Plated Dining: 120
Buffet Dining: 90
Classroom: 96
Conference: 40
Conference U: 32
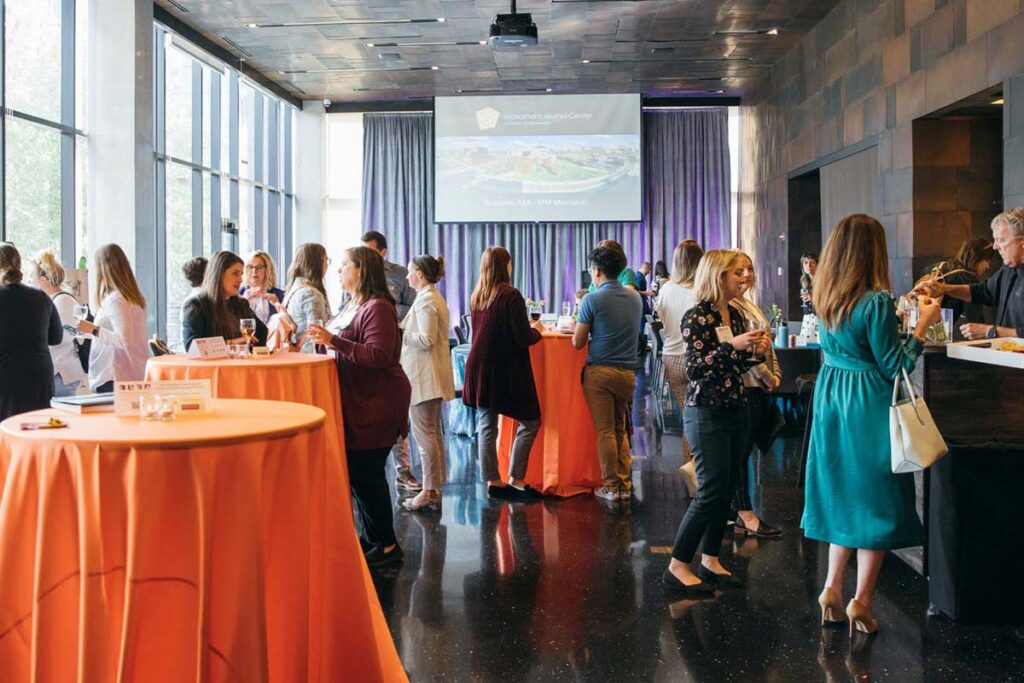
University Hall
2,060 square feet
Reception: 180
Theater: 150
Plated Dining: 150
Buffet Dining: 120
Classroom: 96
Conference: 36
Conference U: 30
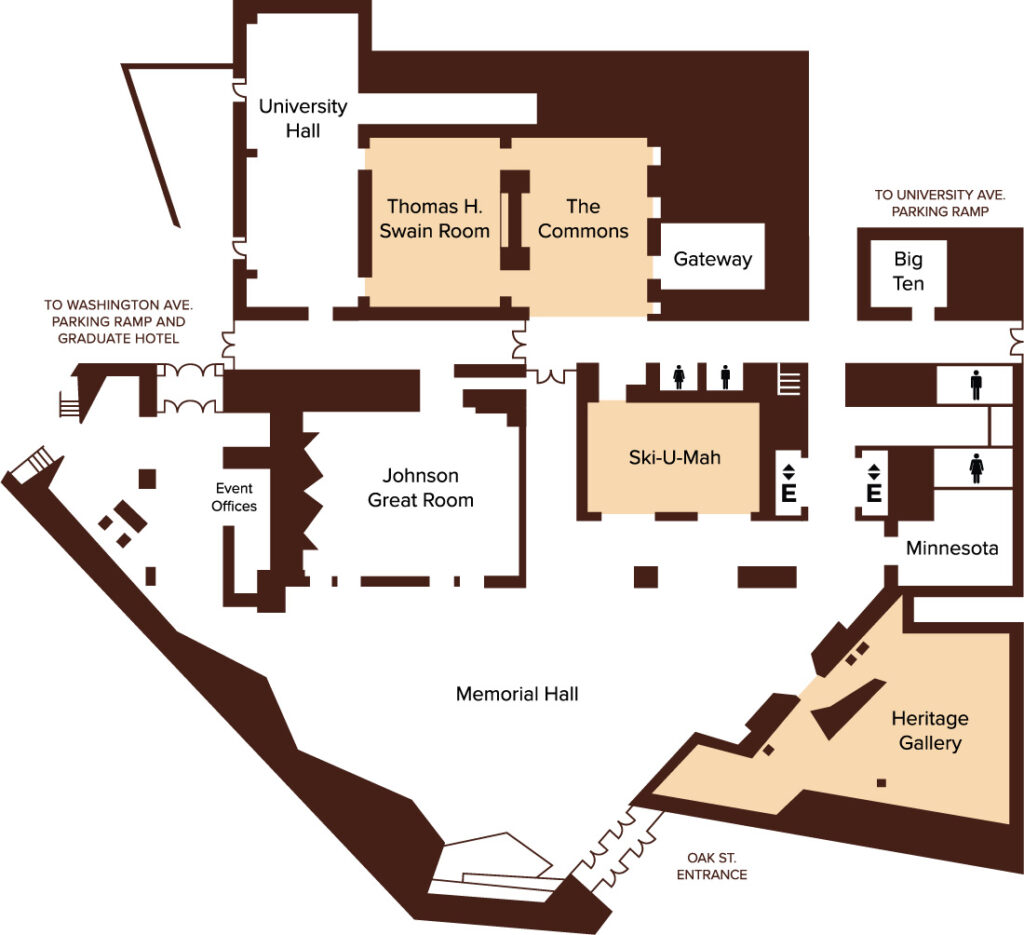
Mid-Size Rooms
We have several mid-size rooms to rent for meetings, conference breakouts, mid-size dinners etc. Heritage Gallery is a museum that honors the accomplishments of University of Minnesota faculty, alumni and students through interactive kiosks and displays. The Thomas Swain Room is similar in ambiance and size to the Johnson Great Room with copper and wood interiors. Ski-U-Mah is a more standard meeting room with bright lighting, white walls with one copper accent wall. The Commons is not a private room, but open space adjacent to Swain. It is often rented for registration for large conferences and galas.
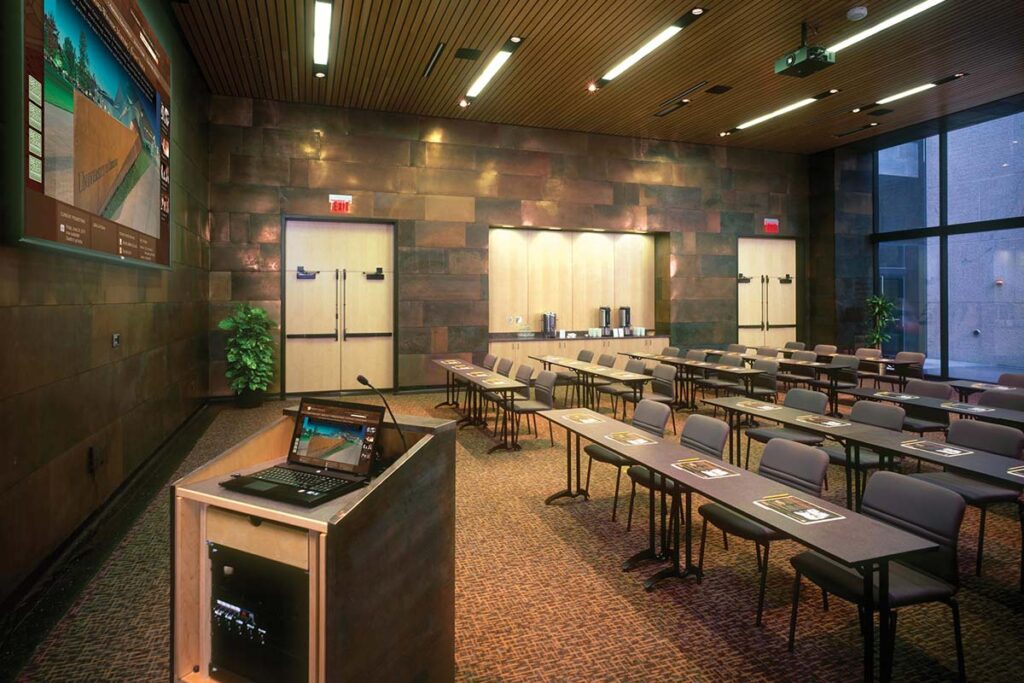
Thomas Swain Room
1,460 square feet
Reception: 110
Theater: 112
Plated Dining: 90
Buffet Dining: 60
Classroom: 56
Conference: 36
Conference U: 30
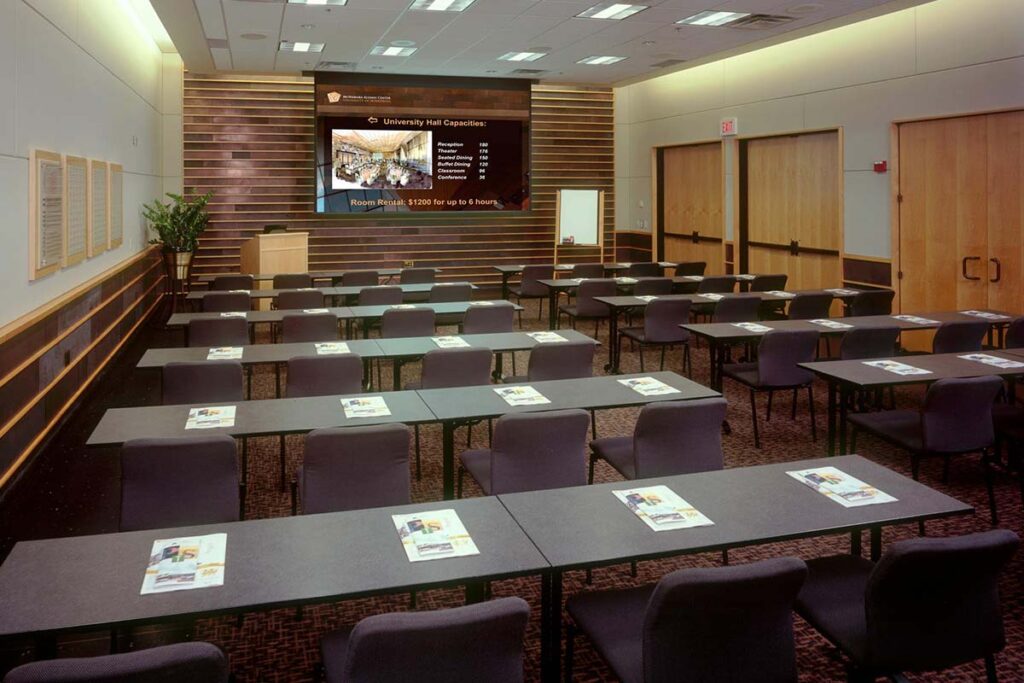
Ski-U-Mah Room
1,130 square feet
Reception: 100
Theater: 90
Plated Dining: 90
Buffet Dining: 60
Classroom: 56
Conference: 32
Conference U: 26
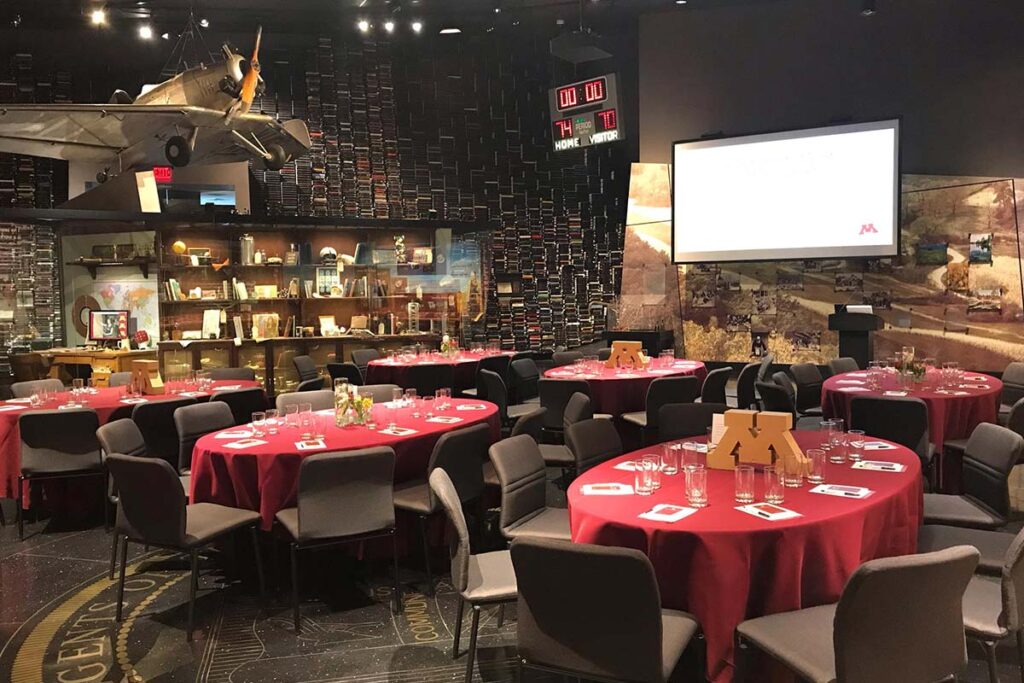
Heritage Gallery
2,600 square feet
Reception: 100
Theater: 90
Plated Dining: 80
Buffet Dining: 80
Classroom: 48
Conference: 32
Conference U: 26
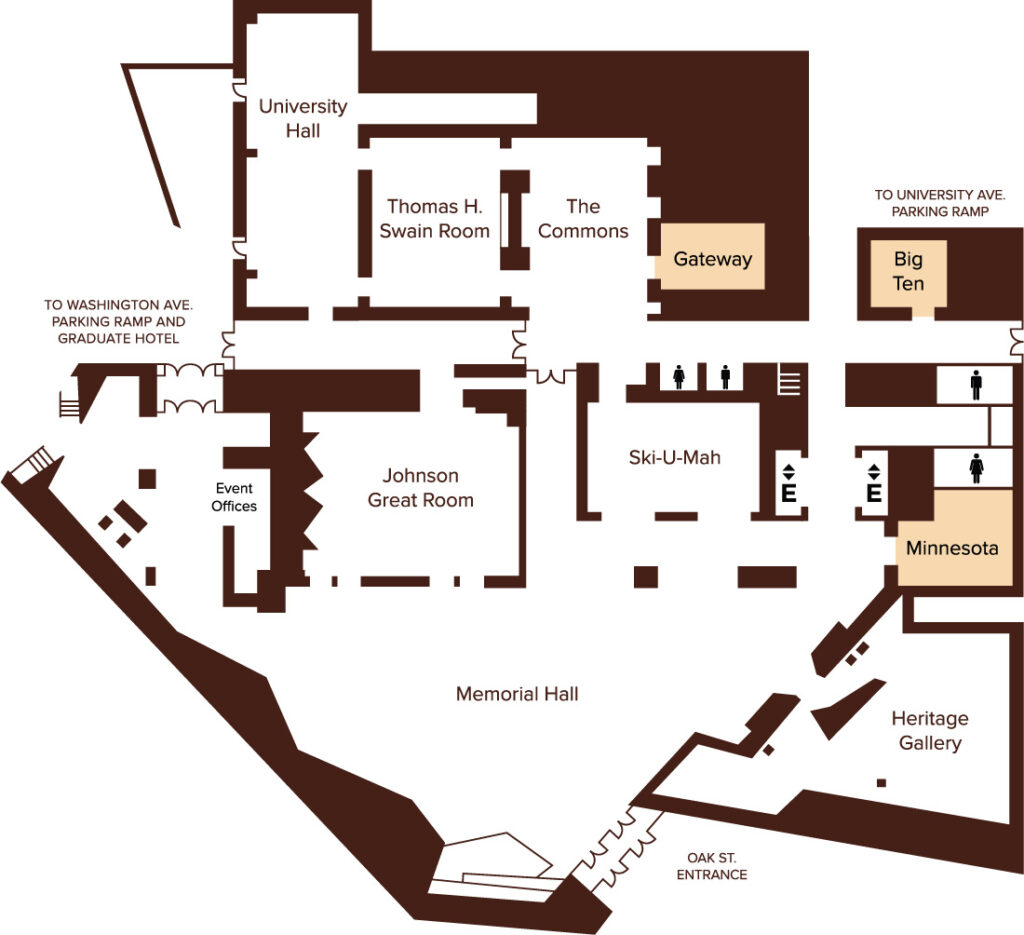
Small Rooms
Three small rooms round out McNamara’s meeting offerings. Minnesota is located just off the elevators and often serves as a coat room for Memorial Hall events. Gateway is perfect for intimate meetings. Big Ten has a built-in buffet and table with high back chairs set for 10 people.
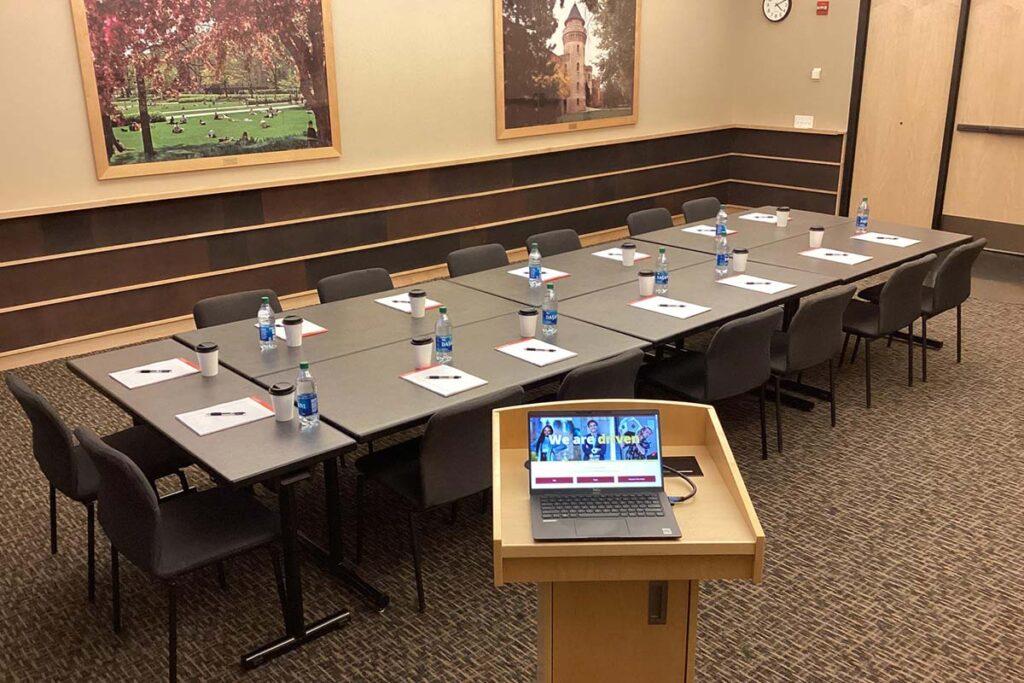
Minnesota Room
830 square feet
Reception: 50
Theater: 50
Plated Dining: 40
Buffet Dining: 30
Classroom: 32
Conference: 24
Conference U: 20
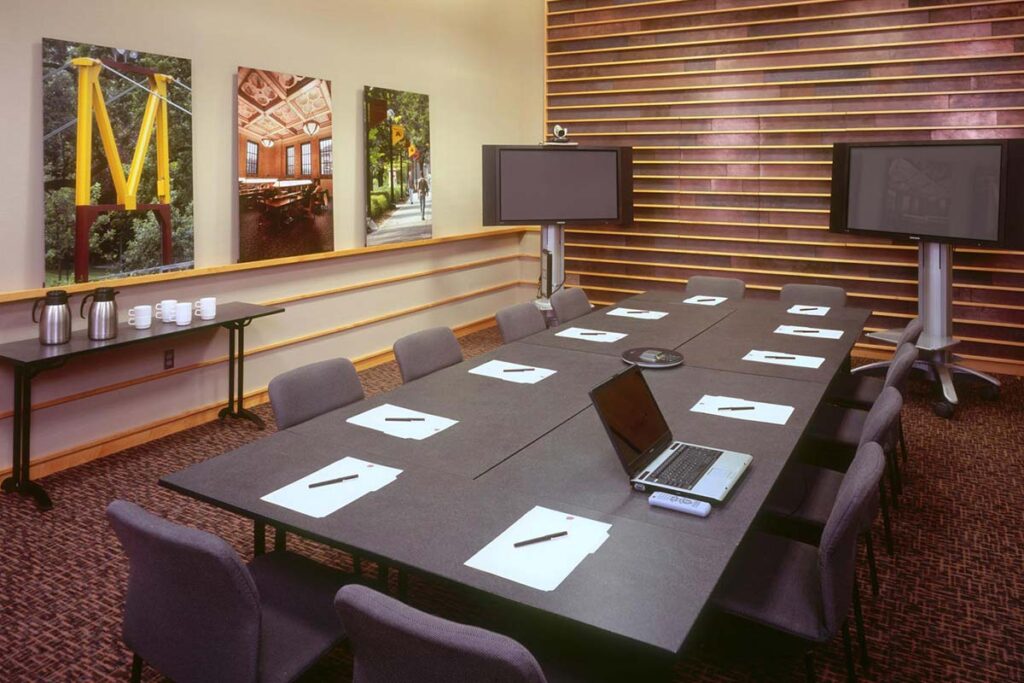
Gateway Room
425 square feet
Reception: 30
Theater: 40
Plated Dining: 30
Buffet Dining: 20
Classroom: 16
Conference: 20
Conference U: 16
ROOM SUMMARY PDF
If you want to compare all of our rooms side by side, view this handy PDF that compares capacities, features, and pricing all on one page!
