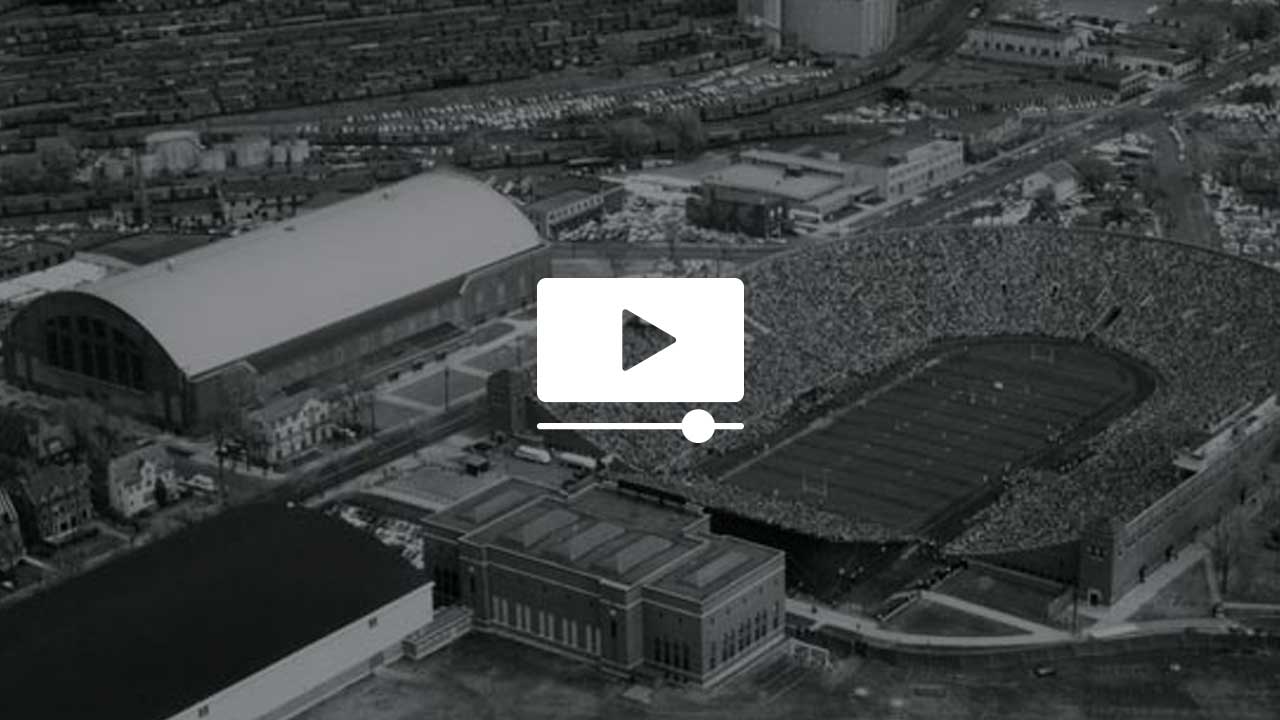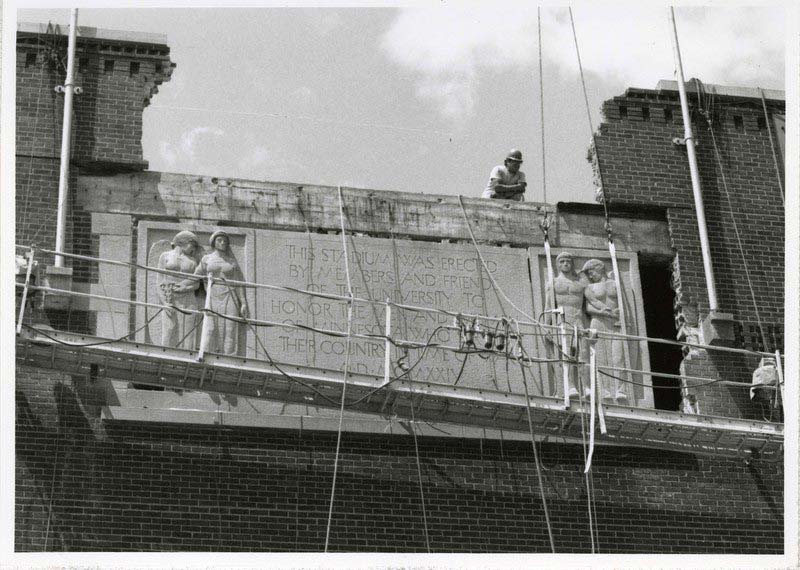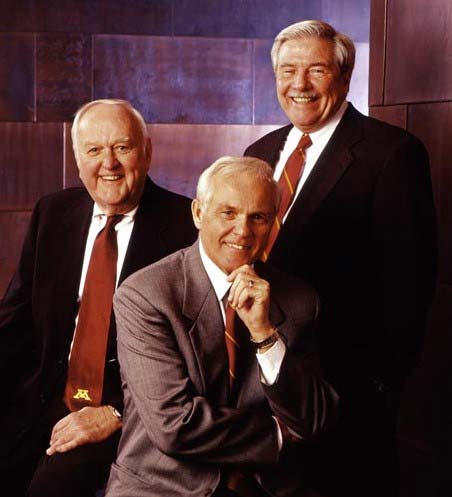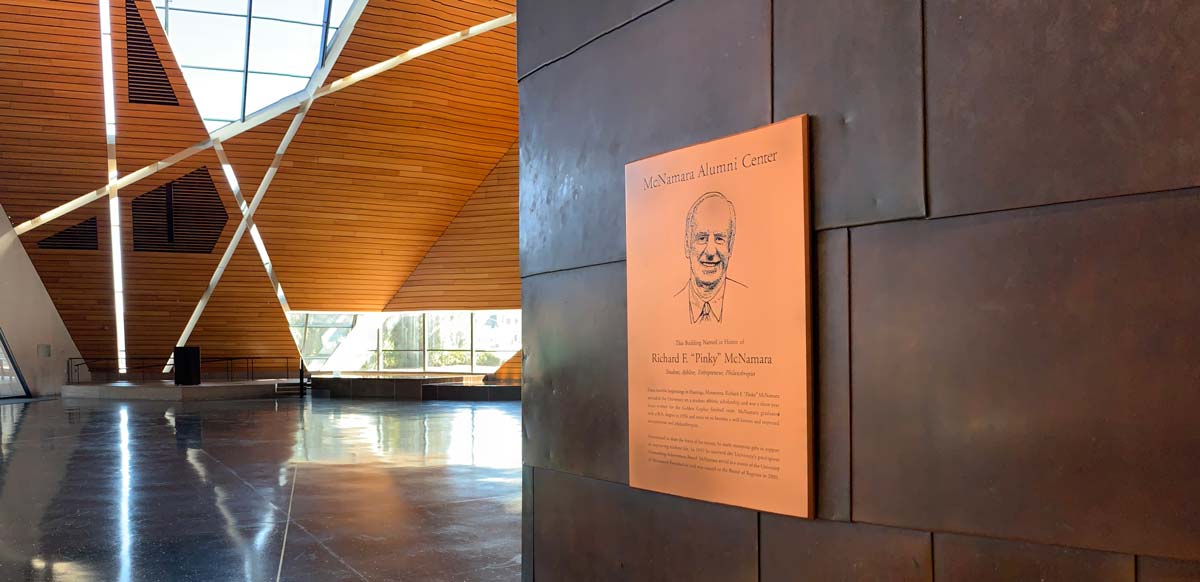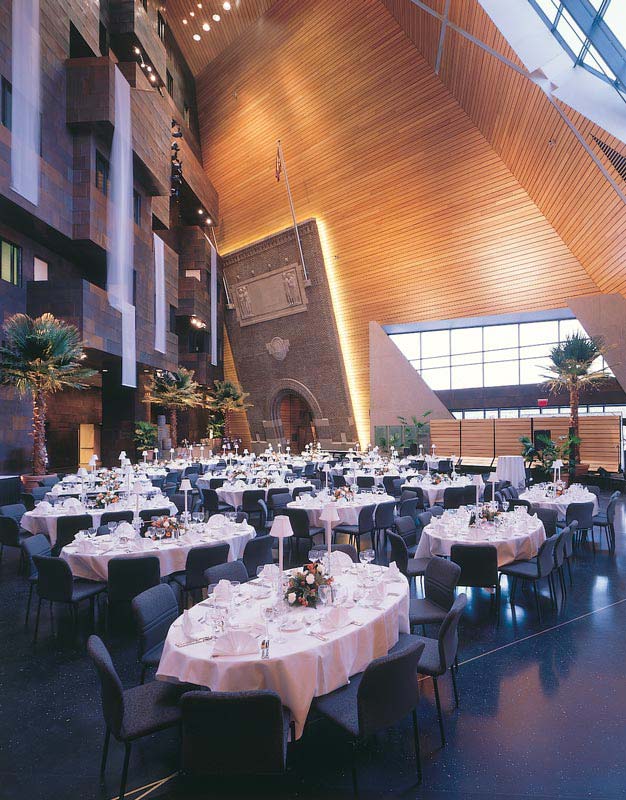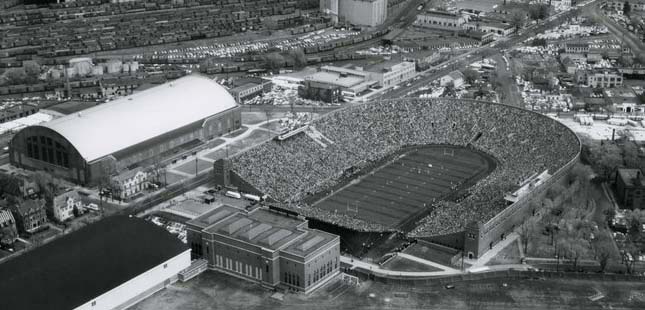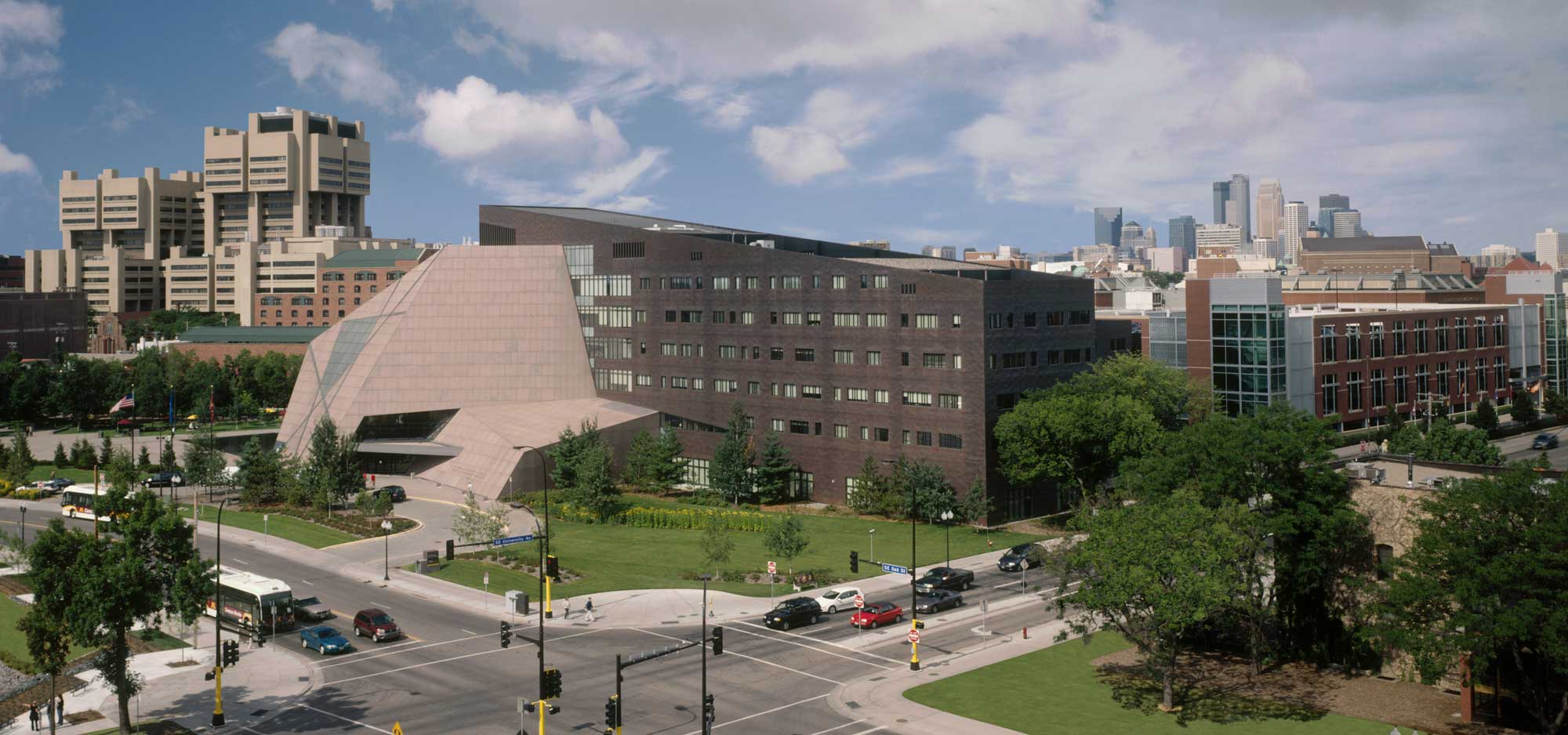
History & Architecture

In February 2000, the 231,000 square foot McNamara Alumni Center opened as a University office building and conference center serving the University community, alumni, and the general public.
The alumni center is privately owned by the University of Minnesota Foundation and the University of Minnesota Alumni Association who, along with alumni volunteers Larry Laukka, Fred Friswold and Dale Olseth, spearheaded the project. The public spaces in the McNamara Alumni Center were financed through the private support of more than 600 donors who contributed $13 million including Richard “Pinky” McNamara, a 1956 alumnus for whom the building is named. Rental income from commercial office space helped finance the $45 million project.
Internationally-renowned architect Antoine Predock of Albuquerque, New Mexico, designed the alumni center. Predock set out to reflect Minnesota’s natural assets — its 10,000 lakes, the North Shore, the Iron Range, the Northern Lights and more — in the forms, materials and design elements of the McNamara Alumni Center. Striking features include a pink granite-covered geode exterior with star-shaped glass fissures; an 85-foot tall Memorial Hall complete with six miles of wood lining its walls and a water feature and pool; and 75,000 square feet of copper cover exterior and interior walls. The alumni center has received numerous awards for its unique architecture.

